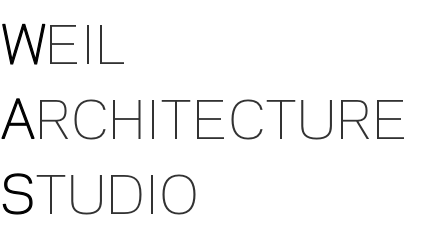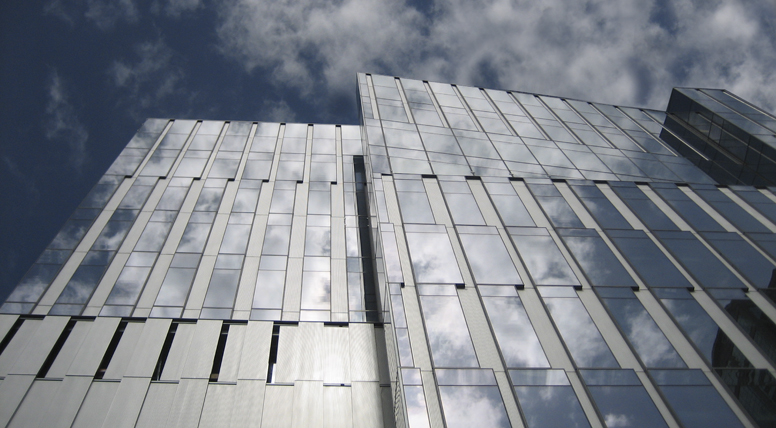
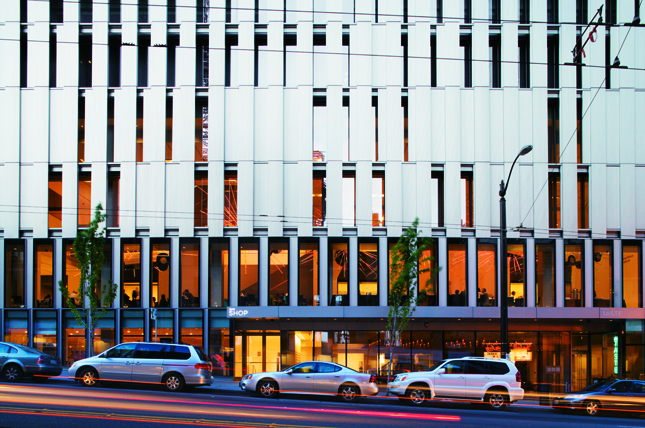
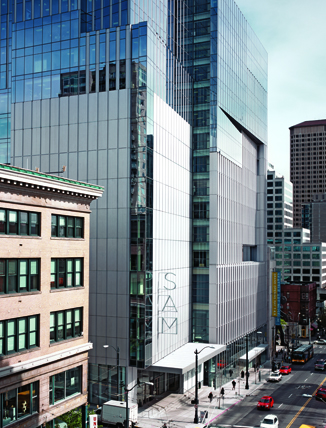
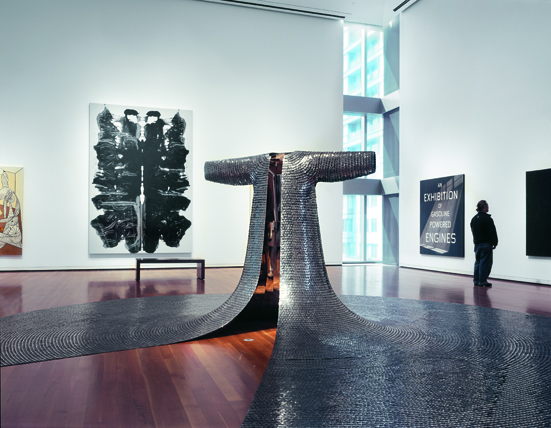
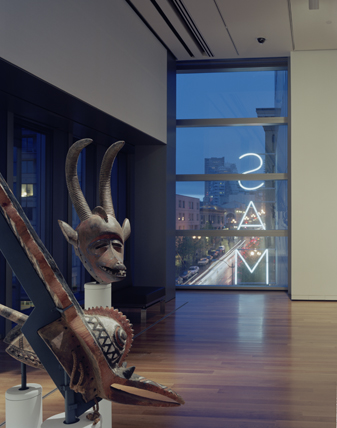



Seattle Art Museum
The project is a 300,000 sf expansion of the museum’s main downtown location. The new 16-story building is formed of overlapping facade “shells” that pull apart to create views along First Avenue and out to Elliott Bay. A skin of operable stainless steel panels allows the building envelope to be tuned to different lighting conditions and curatorial purposes. Within, a system of staggered floor plates and open circulation connects the public, the collection, and the city.
while w/ allied works architecture, project lead / project architect
