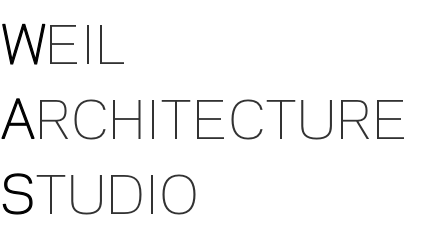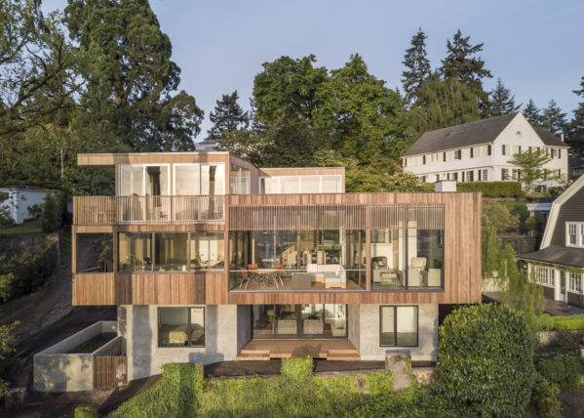
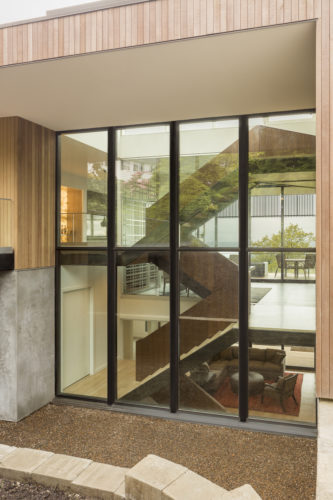
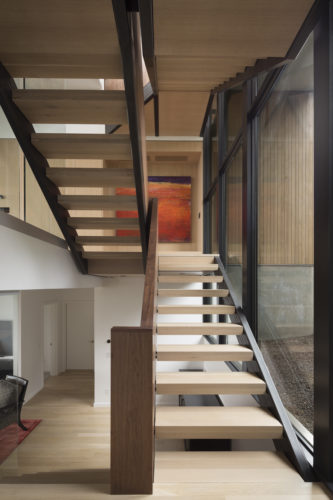
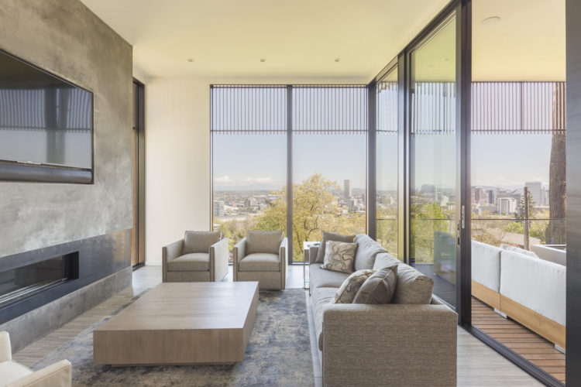
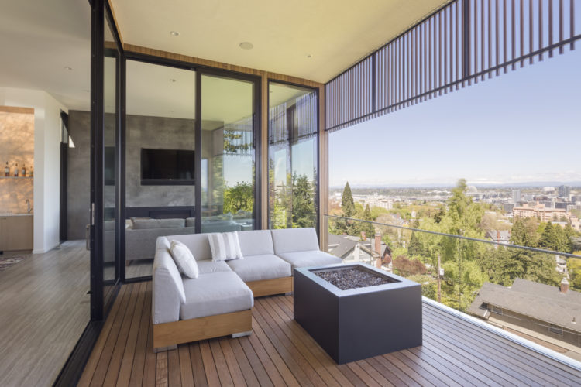
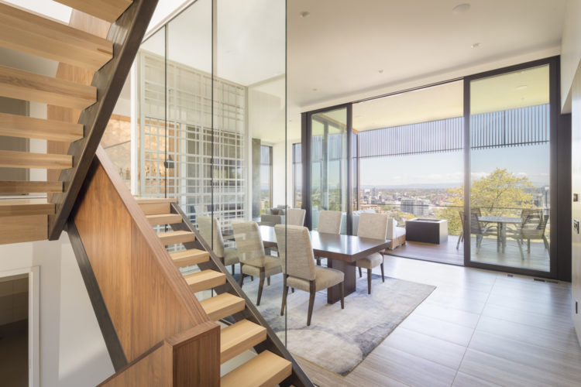
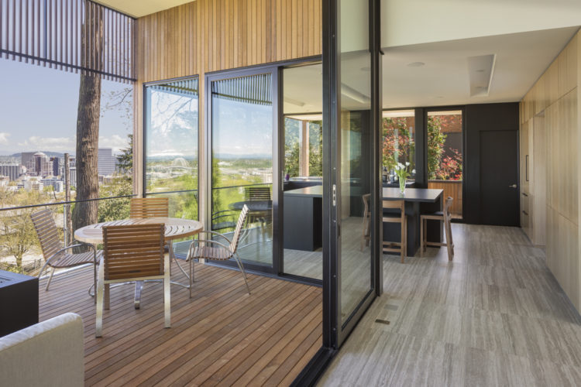
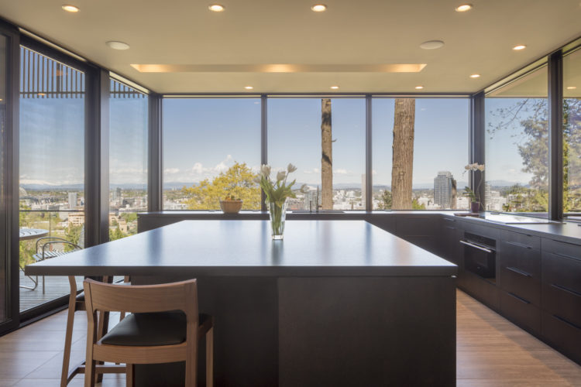
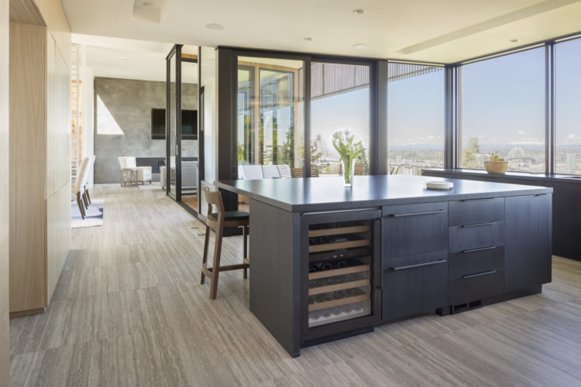
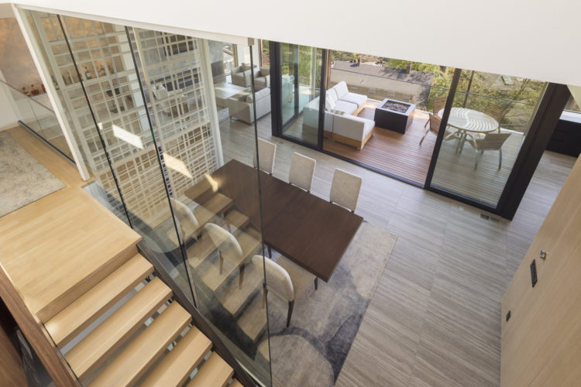
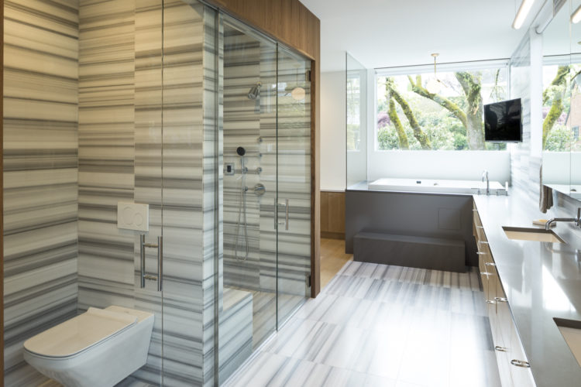
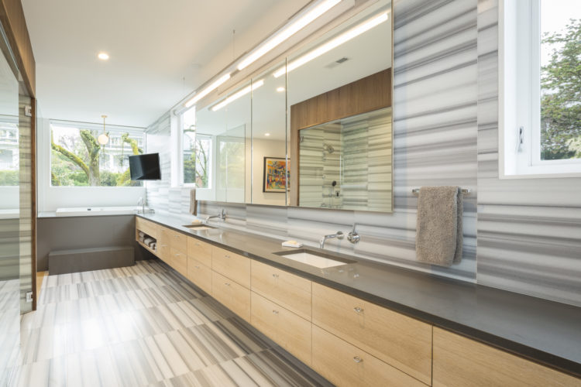
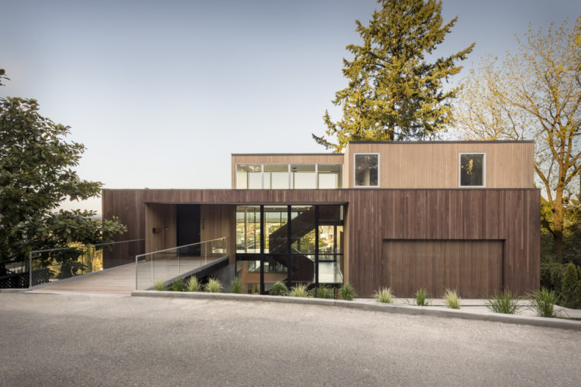
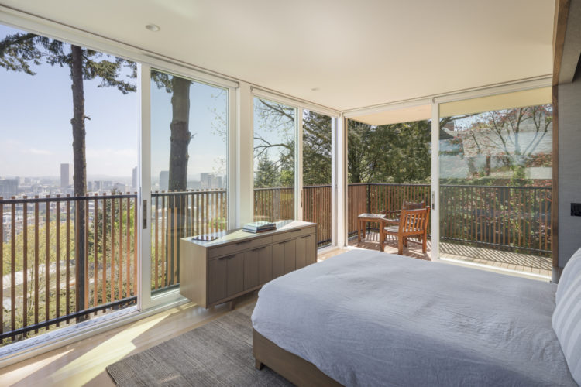
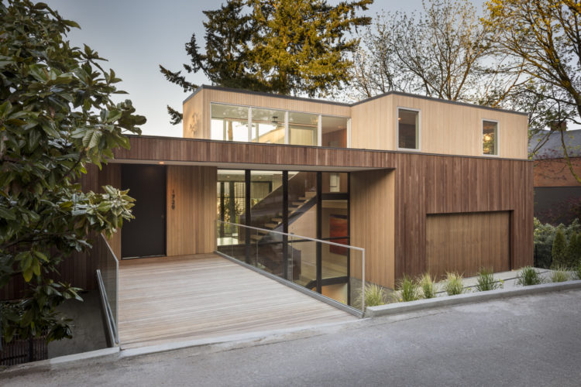
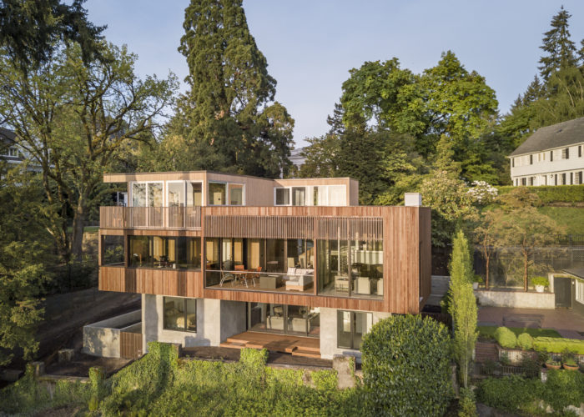














Prospect Residence
The ground up construction of the Prospect Residence was completed in March of 2017. The steep site is situated between SW Prospect Dr. and SW Vista Ave. and has expansive views of the city. Working with a 15’ height limit above SW Prospect Drive, the programmatic elements of the home are situated to maximize views, limit visual connection to surrounding homes, and to create a private penthouse master suite. The exterior volumes of the house are organized as three primary orders- A solid base that is grounded to the earth, a lighter inner volume that site son the base and emerges as the penthouse, and a floating, outer wrapper that focuses views and dissolves to into screening elements creating a lantern effect. The previously un-built site has long been an opportunity for neighbors and passersby to have views of the City, and the design continues this through the transparency of the central stair hall. The sculptural steel and wood stair serves as spatial connector, weaving together the five levels of the home.
