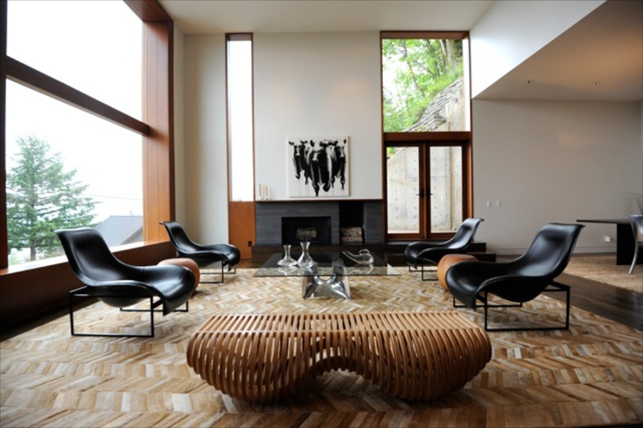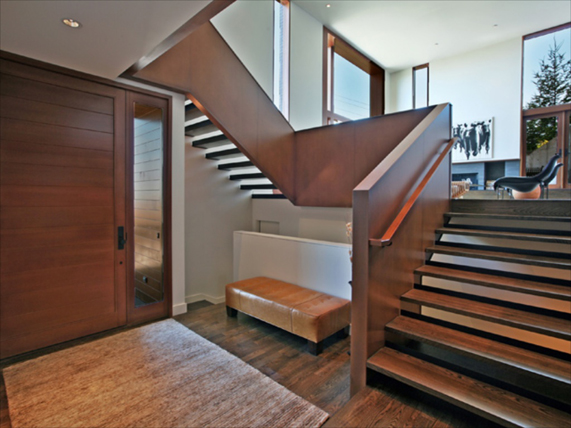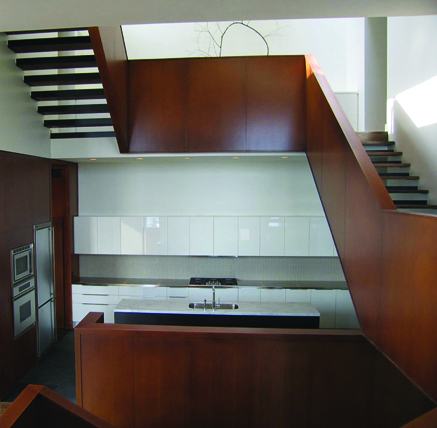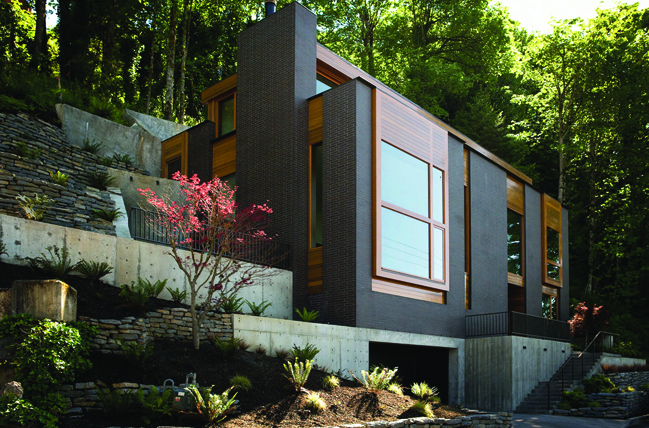








Macleay View House
Situated in the West Hills of Portland, with views to the northeast, the Macleay View House was a speculative development by Don Tankersley Construction. In response to the steeply sloping site, and in order to capitalize on the views, the house is organized on multiple levels pinwheeling around a central light filled stair. This layout visually connects the multiple levels of the house, and acts to mitigate the vertical distance between program elements.
while w/ allied works architecture, project lead
